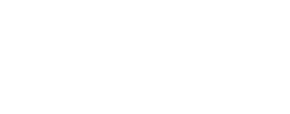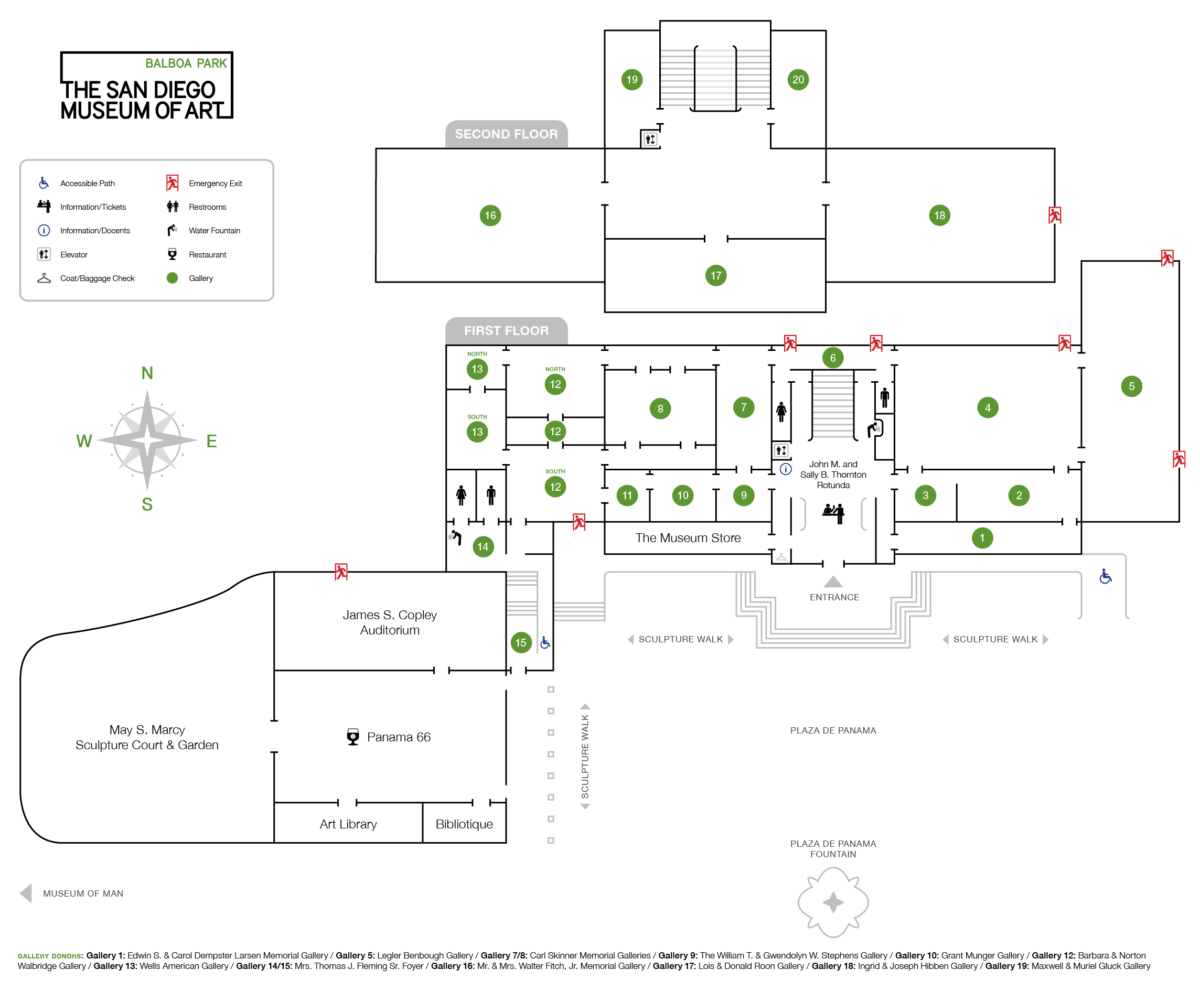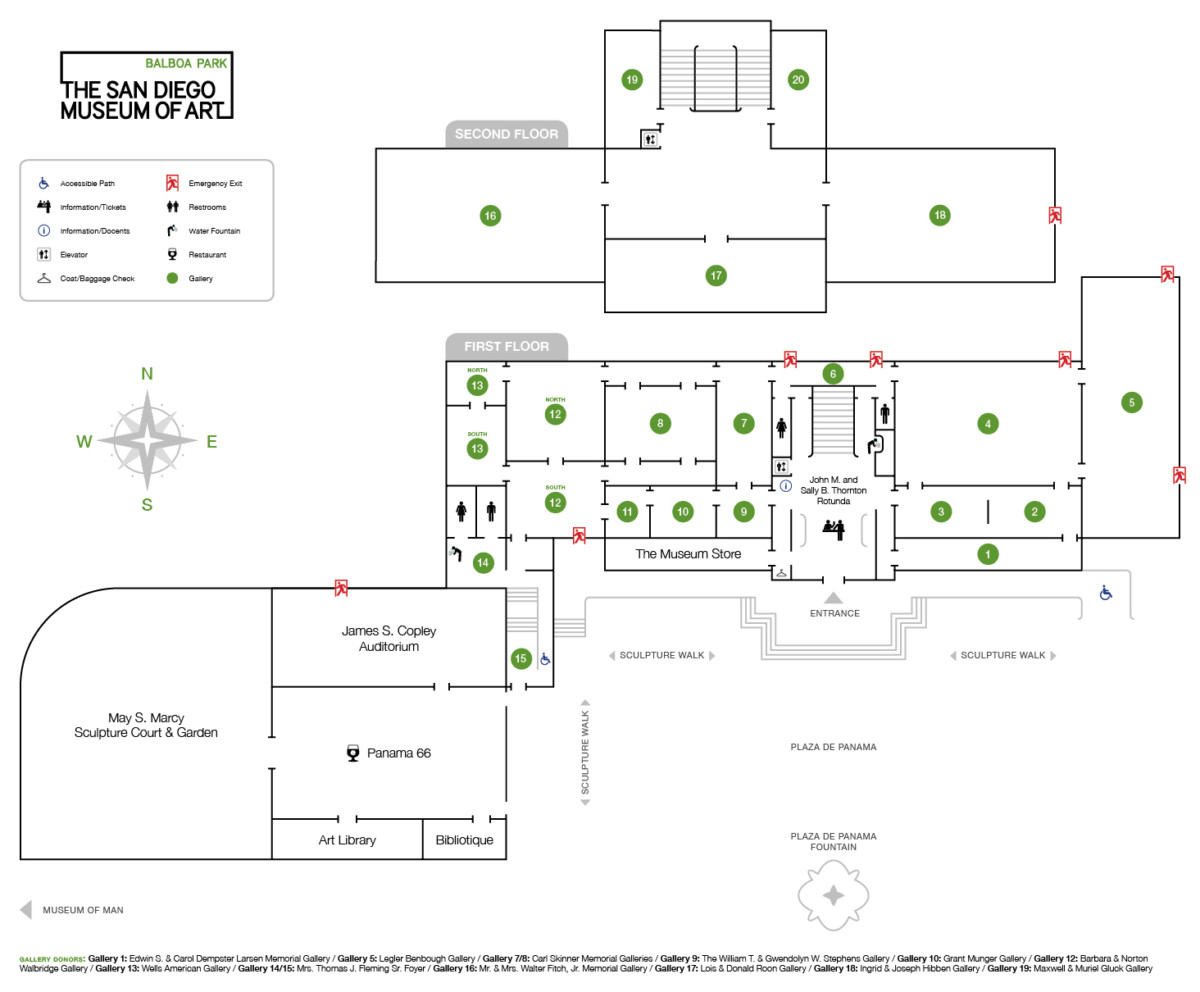
The San Diego Museum of Art has been a cornerstone of Balboa Park since its inauguration in 1926. As the Museum approaches its centennial, and with significant expansion of the collection, it became clear that a major renovation was necessary.
Architectural firms from around the world were invited to submit a concept design to reimagine the Museum’s west wing. Over sixty prestigious firms responded, and Foster + Partners’ extraordinary design was selected
The architectural models exhibited in this gallery showcase the transformative integration of the new West Wing with the Museum’s main structure, responding to the history of the site and the surrounding landscape of Balboa Park. While creating a more sustainable ad environmentally friendly museum, the plans also invite free and open access for the community, and provide for the creation of a Community Engagement Pavilion. The sculpture garden is preserved, and further areas for outdoor sculpture are provided in a wrap-around second floor terrace with views of the park. Furthermore, gallery space for the display of the collection, and exhibition of art in new media, is doubled, and underground vaults allow for much needed new storage facilities for a growing collection of over 32,000 objects. The beauty of Balboa Park becomes an integral part of the experience especially on the third level with open air rooftop dining and sculpture terrace with sweeping views of the park, the mountains, and downtown San Diego.
Stay informed about major project milestones, including the grand opening date, by joining our email list.
Learn more about the project and donate online.



